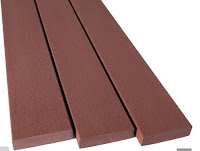After Hand-over there are few tasks to complete before we could move in. here they are:
- Flooring
- Additional Electrical work
- Driveway (rest of the landscaping can be done after we move in)
So, we getting ready for the above considering tentative dates in mind.
For Electrical below items need to installed:
Pre-wiring had been done for most of these.
We already ordered below ornamental light fittings:
Now searching for Clipsal's downlights which need to be purchased from wholesalers or suppliers only to match other downlights installed by MJH:
On the landscaping side: we agreed with our potential landscaper on the cost of all desired items, though the alfresco deck price is going above our budget!
Yet to visit flooring stores to reconfirm our quotation taken earlier.
P.S. Ordered 28 Clipsal 11W downlights from Electrical Express. After calling many Clipsal suppliers, found this website is offering the cheapest, so went for them. Clipsal downlights seem very expensive (~33$) compared to other downlights in the market. Not sure why MJH is using this brand!! Wanted to avoid the hassle of moving installed lights to other rooms so that we can go for a cheaper brand. So, Clipsal it is throughout the house.
- Flooring
- Additional Electrical work
- Driveway (rest of the landscaping can be done after we move in)
So, we getting ready for the above considering tentative dates in mind.
For Electrical below items need to installed:
- 24 Cool Downlights for throughout the house - Ordered
- 4 Warm Downlights for Alfresco - Ordered
- Three Pendant lights (for Kitchen Island) - Ordered
- One Wall light - Ordered
- Two Lights for batten holders in Garage - Ordered
- TV Antenna
- Three Lights for batten holders outside
- One Globe for pillar at front facade
Pre-wiring had been done for most of these.
We already ordered below ornamental light fittings:
 |
| Glaze Hand Blown Glass Light (Brown) |
 |
| Modern Chrome White Glass Wall Light |
Now searching for Clipsal's downlights which need to be purchased from wholesalers or suppliers only to match other downlights installed by MJH:
On the landscaping side: we agreed with our potential landscaper on the cost of all desired items, though the alfresco deck price is going above our budget!
Yet to visit flooring stores to reconfirm our quotation taken earlier.
P.S. Ordered 28 Clipsal 11W downlights from Electrical Express. After calling many Clipsal suppliers, found this website is offering the cheapest, so went for them. Clipsal downlights seem very expensive (~33$) compared to other downlights in the market. Not sure why MJH is using this brand!! Wanted to avoid the hassle of moving installed lights to other rooms so that we can go for a cheaper brand. So, Clipsal it is throughout the house.





















































