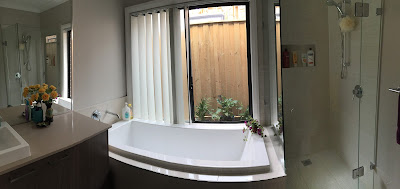We lived in our beautiful house for more than 6 months now and it has been pretty amazing (apart from the trouble of long commute to work)! I started this decision review series to reveal what we would do differently if we are to build again and what are the 'standard' things we are happy with, hence do not regret upgrading!
Bricks: Our Bricks were a less expensive upgrade to 'Urban One Pepper'. Another brick we considered was 'Everyday Freedom'. Compared to Freedom, Pepper had a much nicer texture and the cost of the upgrade was justified. So, absolutely happy with the Pepper Brick so far and quality of brickwork.
Design: I have checked floor plans of lots of houses before and I still do, but 'Cordova Two' ticks out all the boxes we want to see in our house:
Facade: This was our first build and we built on a budget. So, we didn't give much thought on upgrading the facade. And sometimes I regret this. If we build again, even if I will not entirely upgrade the facade, I would prefer some minor modifications to it. Here are these:
Most of the above changes to the facade would have cost a fraction of actual Facade upgrade and some of them would have been done for free (I know someone managed this).
Landscaping: On the side of the house, we went with pebble & step stones, and it looks good. However on the side of the garage, we need to install pavers so that we can keep the bins behind the gate. Dragging heavy bins over pebbles is not an option so had to keep the red bin at the front, which we don't like at all!. Pavers seem to be cheaper option to fix the issue compared to concreting.
Bricks: Our Bricks were a less expensive upgrade to 'Urban One Pepper'. Another brick we considered was 'Everyday Freedom'. Compared to Freedom, Pepper had a much nicer texture and the cost of the upgrade was justified. So, absolutely happy with the Pepper Brick so far and quality of brickwork.
 |
| Urban One Pepper |
- Master-bed NOT at the front of the house
- A Walk-in-Robe with Mastersuite
- The theater room is next to the main living area, not near the entrance so that it can be used as an extended living area
- Butlers Pantry option and the size of the pantry
- Lots of windows to ensure natural light (only dark places are Pantry, WIR and Hallway)
- One side of the house has no doors (the bedroom side) so we could leave minimum gap while placing the house on the block
- Dining Area is closer to Kitchen (i.e. sitting area has some distance from Kitchen Benchtop)
- The front of the house facing South (the worst side) which has garage and one spare bedroom only
- The Alfresco facing North-West ensure natural light all year around
- Living areas on the west, so it has natural light when we are using them
- Bedrooms in the east, so in summer they are not too warm to take rest in the evening
- Windows with Kitchen to allow better ventilation
- No sunlight in the pantry to keep food items naturally cooler
Facade: This was our first build and we built on a budget. So, we didn't give much thought on upgrading the facade. And sometimes I regret this. If we build again, even if I will not entirely upgrade the facade, I would prefer some minor modifications to it. Here are these:
- Remove the Left side Brick Pillar entirely
- Will complete the front patio pillar with brick removing the half-size post
- Change the two double hung windows of front bedroom to a single but wider one
- May not go for Bag & Paint at all with the above changes
- May have selected ColourBond Terrain Garage door or Caoba-stained one
- Instead of ColourBond Basalt, we would have gone with Monument (slightly darker than Basalt)
Most of the above changes to the facade would have cost a fraction of actual Facade upgrade and some of them would have been done for free (I know someone managed this).
Landscaping: On the side of the house, we went with pebble & step stones, and it looks good. However on the side of the garage, we need to install pavers so that we can keep the bins behind the gate. Dragging heavy bins over pebbles is not an option so had to keep the red bin at the front, which we don't like at all!. Pavers seem to be cheaper option to fix the issue compared to concreting.






























